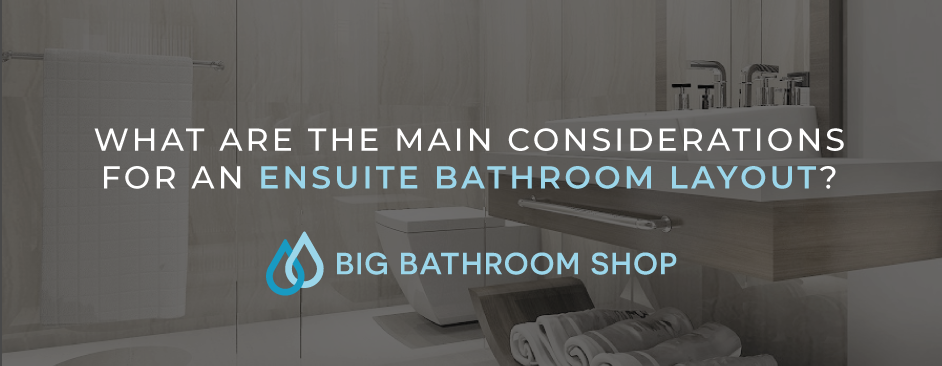
When planning an ensuite bathroom layout, you will initially have to decide which fixtures and fittings you deem as essential inclusions.
Typically, the available space within an ensuite bathroom dictates that freestanding bathtubs aren’t a viable option for example, so something like a corner shower cubicle could prove a realistic alternative.
Plus, as well as the key bathroom components, you also need to take into account potential hindrances such as door and drawer projections inwards and outwards. And how crucial fittings like toilets and sinks will be positioned for the most effective use possible.
Especially so in particularly compact bathroom en-suites, storage solutions should be another primary consideration. And the opportunity may exist to introduce space-maximizing, minimalist elements by fitting shelving within a small alcove, for instance.
To find out more, take a look at our dedicated blog – Excellence In Ensuite Bathroom Ideas.
